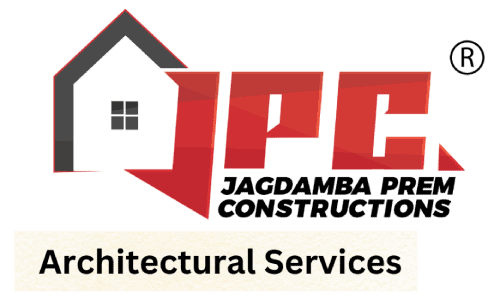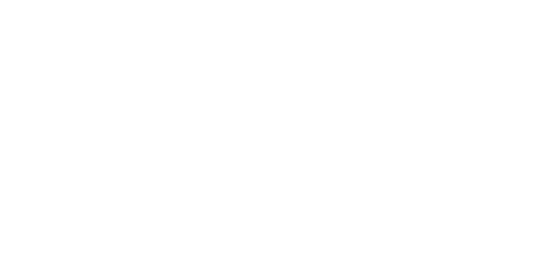Menu
Architectural services we offer
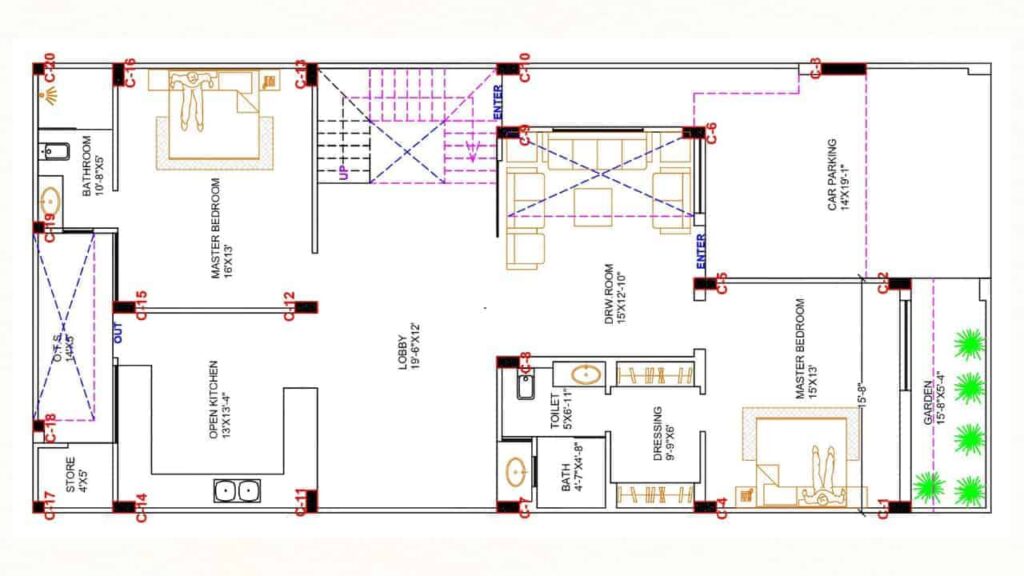
House Plan (Naksha)
A house plan is a set of drawings that illustrates the layout of a house, showing a structure’s walls and rooms as seen from above. It’s a two-dimensional (2D) drawing. A House plan defines all the specifications of a building such as the position & measurements of all the rooms such as bedrooms, kitchen, hall, bathrooms, parking, garden area, pooja room, etc. At JPC Homes, we design Vastu friendly house plans. We design homes that are airy and well-ventilated, where ample sunlight comes in. We utilize every inch of space in the best way possible.
At JPC Homes, we believe every family has different habits & lifestyles. We always aim to design customized house plans for our clients according to their unique requirements that can increase the enjoyment of the home by creating a nice flow between spaces. First, we gather all the important information about your property such as your plot’s facing, the width of the road in front of the plot, elevations/depressions in the plot, etc. Then we understand & note down all your requirements for your dream house. After gathering all this information, we design a customized unique & innovative house plan based on the gathered information. We keep aesthetics, harmony, practicality, and efficiency in mind while designing spaces.
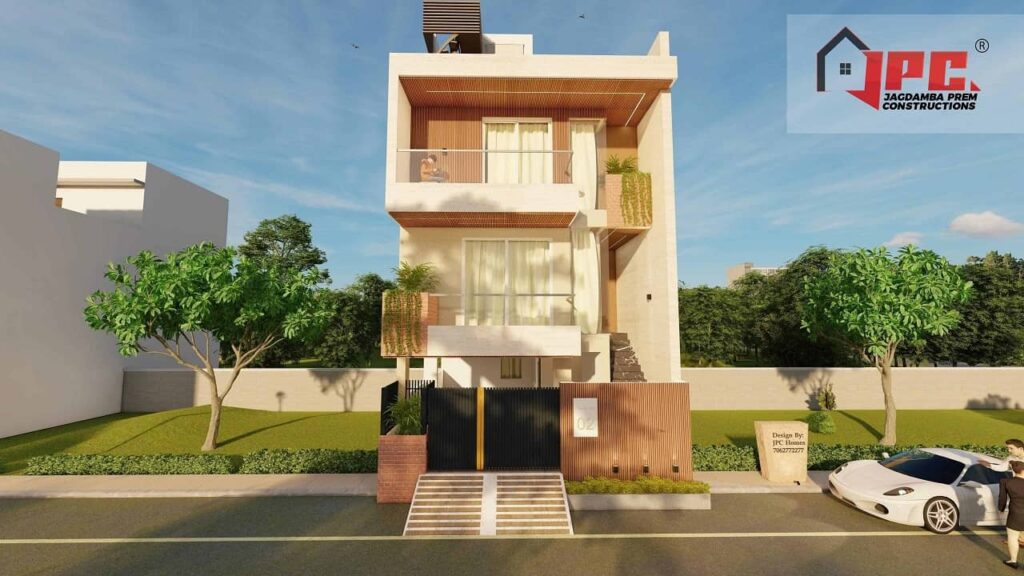
House Elevation
House Elevation design shows how your home will look when viewed from various angles (front & side). In layman’s terms, the building elevation is a visual picture of your upcoming home.
At JPC Homes, we design House elevations of all styles such as contemporary, modern, and traditional. Our motto is to design house elevations that are stunning, distinctive and pleasing to the eye. We also design elevation walkthrough video of the house, that gives more clear view of the house, which usually you see only for apartments.
House exterior elevation is the first impression your home gives. The first impression is the last impression, so it is necessary to develop a house front elevation design that enhances your property value.
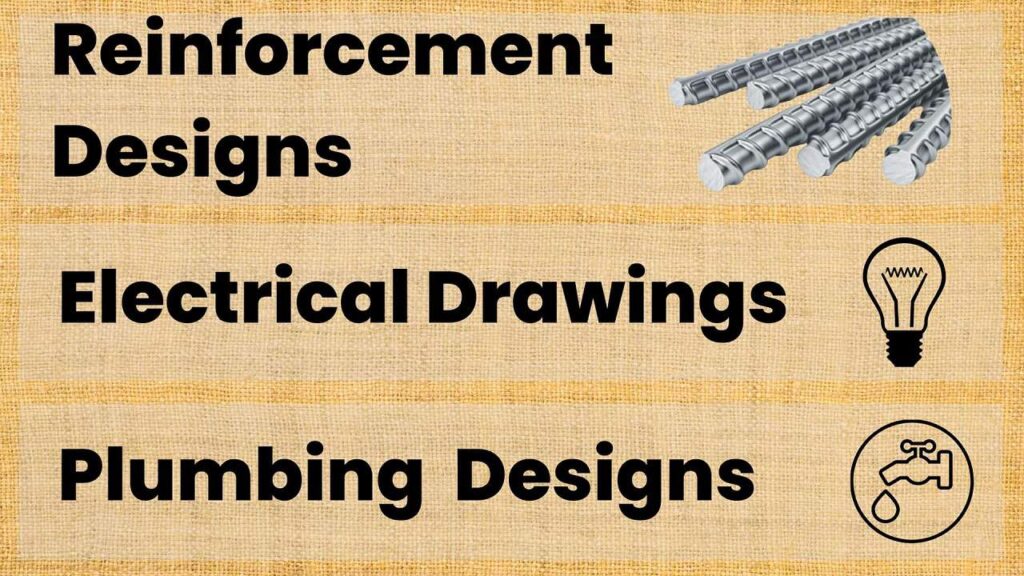
Structural Designs
Structural Designs are a set of drawings that consists of all the details of reinforcement bars, electrical drawings, plumbing drawings, footing drawings, and more. In layman’s terms, structural designs show the number and size of bars that are required in different columns, beams, and R.C.C. In electrical drawings, proper placing of fans, switches, conceal lights, M.C.B box, etc are mentioned. In plumbing drawings, all the placing of sewerage and drainage pipes and their thickness are mentioned. At JPC Homes, our highly experienced engineers design structural drawings in such a way that gives stability, strength, and rigidity to structures.
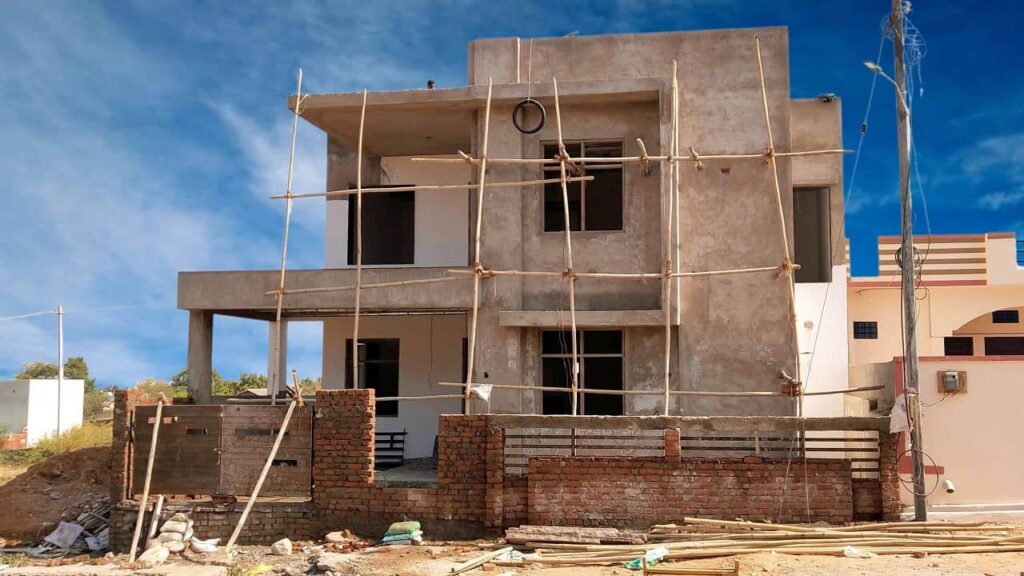
Construction Work
JPC Homes has been operating successfully for over 10 years and spearheaded its way in the construction & designing sector of Udaipur. We have been providing the best construction quality & experience to our valued customers by using the best quality construction materials, completing projects within a given timeline, & at the best affordable price. Our expert team of civil engineers always thrive to construct in a very planned manner to achieve complete customer satisfaction.
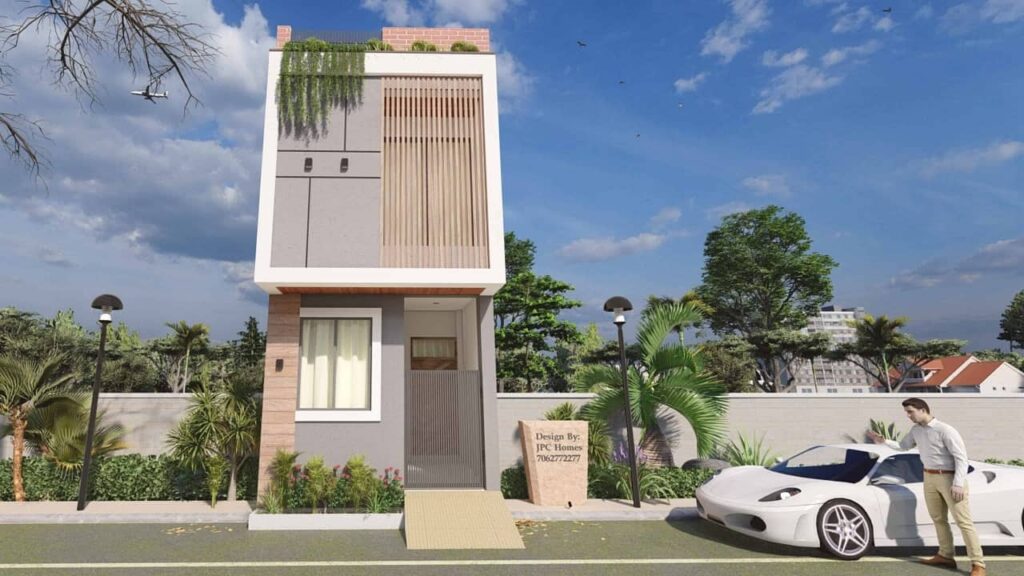
Houses For Sale
We provide houses for sale which are designed and constructed by us. JPC Homes is a name of trust because our projects have:
- Quality Construction
- Premium Locations
- Vastu friendly house plans
- House designs are airy and well-ventilated
- Utilize every inch of space in the best way possible
- Reasonable Price
- Modern Front House Elevation
- Planned & constructed by experienced architects in Udaipur
- Provides basic amenities
